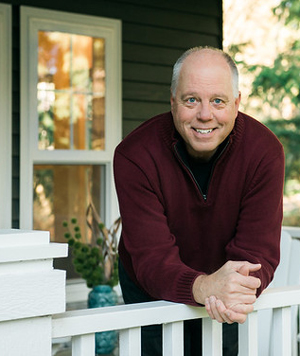MLS #2384393 / Listing provided by NWMLS .
$1,450,000
14542 144th Place SE
Renton,
WA
98059
Beds
Baths
Sq Ft
Per Sq Ft
Year Built
Spacious, meticulously maintained home–perfect for multi-generational living. This beautifully cared-for home offers 3,630 sq ft of flexible living space on a quiet cul-de-sac. Enjoy hardwood floors, soaring ceilings, and sun-filled rooms. The main kitchen features granite countertops, stainless steel appliances, and ample storage. A standout feature of this property is the fully equipped second kitchen, ideal for in-laws, guests, or extended family...or movie night! With its own private entrance and dedicated living area, this space offers independence while keeping loved ones close. Whether you're looking for a forever home with room to grow or a thoughtful solution for multigenerational living, this exceptional property checks every box.
Disclaimer: The information contained in this listing has not been verified by Hawkins-Poe Real Estate Services and should be verified by the buyer.
Open House Schedules
Gorgeous house with 5 bedrooms (4 bed septic) and 3.5 baths. Hard to find this much room, which includes a ADU apartment on the lower level. Come take a look!
28
12 PM - 2 PM
Bedrooms
- Total Bedrooms: 4
- Main Level Bedrooms: 0
- Lower Level Bedrooms: 0
- Upper Level Bedrooms: 4
- Possible Bedrooms: 4
Bathrooms
- Total Bathrooms: 4
- Half Bathrooms: 1
- Three-quarter Bathrooms: 0
- Full Bathrooms: 3
- Full Bathrooms in Garage: 0
- Half Bathrooms in Garage: 0
- Three-quarter Bathrooms in Garage: 0
Fireplaces
- Total Fireplaces: 2
- Lower Level Fireplaces: 1
- Main Level Fireplaces: 1
Water Heater
- Water Heater Location: Utility room - lower
- Water Heater Type: Natural gas
Heating & Cooling
- Heating: Yes
- Cooling: Yes
Parking
- Garage: Yes
- Garage Attached: Yes
- Garage Spaces: 2
- Parking Features: Attached Garage
- Parking Total: 2
Structure
- Roof: Composition
- Exterior Features: Brick, Wood Products
- Foundation: Poured Concrete
Lot Details
- Lot Features: Cul-De-Sac, Dead End Street, Paved
- Acres: 0.3453
- Foundation: Poured Concrete
Schools
- High School District: Renton
- High School: Hazen Snr High
- Middle School: Mcknight Mid
- Elementary School: Maplewood Heights El
Transportation
- Nearby Bus Line: true
Lot Details
- Lot Features: Cul-De-Sac, Dead End Street, Paved
- Acres: 0.3453
- Foundation: Poured Concrete
Power
- Energy Source: Electric, Natural Gas
- Power Company: Puget Sound Energy
Water, Sewer, and Garbage
- Sewer Company: NA
- Sewer: Septic Tank
- Water Company: King County Water District
- Water Source: Public
$6,227.13
Monthly payment
Loan amount
Over 360 payments
Total interest paid
Pay-off date
Amortization schedule

Larry Brose
Managing Broker | REALTOR®
Send Larry Brose an email

































































