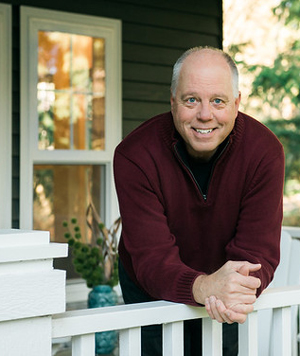MLS #2386842 / Listing provided by NWMLS & Windermere Real Estate/HLC.
$1,435,000
18620 29th Avenue SE
Bothell,
WA
98012
Beds
Baths
Sq Ft
Per Sq Ft
Year Built
Luxury Reinstedt Farm home on private shy 1/2 acre lot. The Double door stately entry opens to grand staircase, high vault ceilings, & main living rooms. Remodeled gorgeous kitchen includes Lrg island, quartz counters, SS appliances, maple cabinets w/ dove tail & full extend construction drawers. Sliding door off Great Room to entertainment deck w/ spiral staircase, & area views. The Primary suite w/ private deck, updated bath w/ decorative tile floor, glass shower, free standing tub, & quartz counters. 2 wood burning fireplaces! Lower lvl 3rd living room, updated bath, 2 beds, laundry, & slider access to upgraded stamped concrete back patio. Massive yard is equipped w/ invisible fencing & backs up to a nature preserve. Northshore Schools!!
Disclaimer: The information contained in this listing has not been verified by Hawkins-Poe Real Estate Services and should be verified by the buyer.
Bedrooms
- Total Bedrooms: 4
- Main Level Bedrooms: 1
- Lower Level Bedrooms: 2
- Upper Level Bedrooms: 1
- Possible Bedrooms: 4
Bathrooms
- Total Bathrooms: 3
- Half Bathrooms: 1
- Three-quarter Bathrooms: 0
- Full Bathrooms: 2
- Full Bathrooms in Garage: 0
- Half Bathrooms in Garage: 0
- Three-quarter Bathrooms in Garage: 0
Fireplaces
- Total Fireplaces: 2
- Lower Level Fireplaces: 1
- Upper Level Fireplaces: 1
Water Heater
- Water Heater Location: garage
- Water Heater Type: gas
Heating & Cooling
- Heating: Yes
- Cooling: No
Parking
- Garage: Yes
- Garage Attached: Yes
- Garage Spaces: 3
- Parking Features: Driveway, Attached Garage
- Parking Total: 3
Structure
- Roof: Composition
- Exterior Features: Wood Products
- Foundation: Slab
Lot Details
- Lot Features: Adjacent to Public Land, Curbs, Paved, Sidewalk
- Acres: 0.41
- Foundation: Slab
Schools
- High School District: Northshore
- High School: North Creek High School
- Middle School: Skyview Middle School
- Elementary School: Canyon Creek Elem
Lot Details
- Lot Features: Adjacent to Public Land, Curbs, Paved, Sidewalk
- Acres: 0.41
- Foundation: Slab
Power
- Energy Source: Electric, Natural Gas, Wood
- Power Company: PSE (gas) / Snohomish County PUD (elec)
Water, Sewer, and Garbage
- Sewer Company: Alderwood Water and Waste Water
- Sewer: Sewer Connected
- Water Company: Alderwood Water and Waste Water
- Water Source: Public
$6,162.71
Monthly payment
Loan amount
Over 360 payments
Total interest paid
Pay-off date
Amortization schedule

Larry Brose
Managing Broker | REALTOR®
Send Larry Brose an email











































































