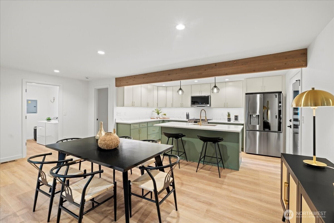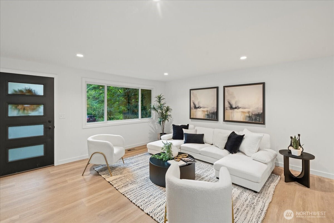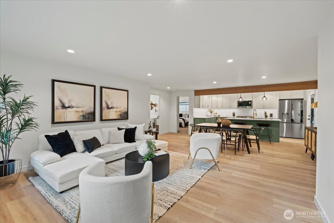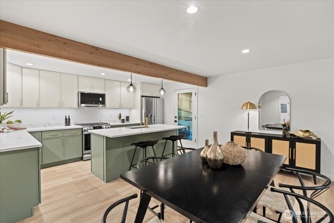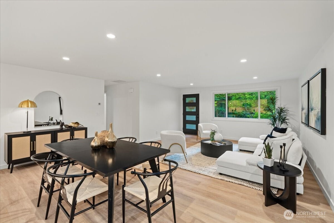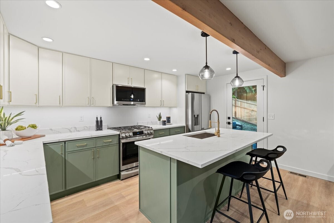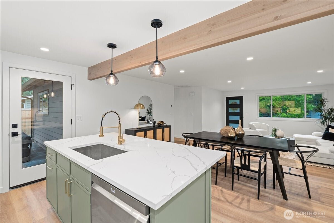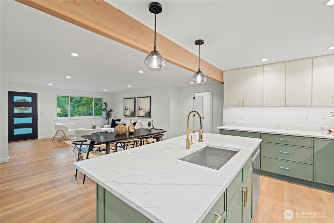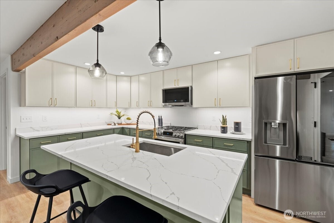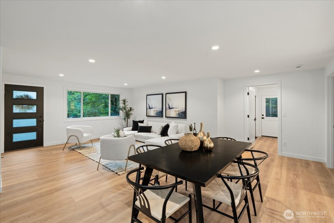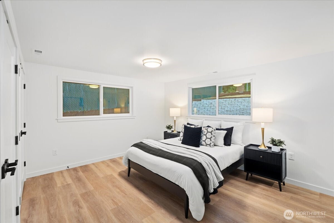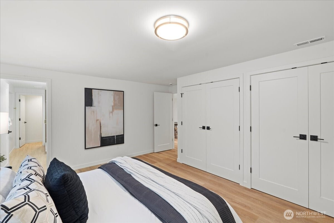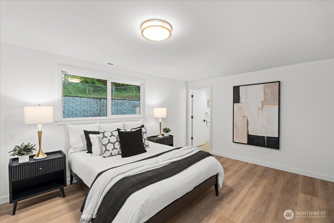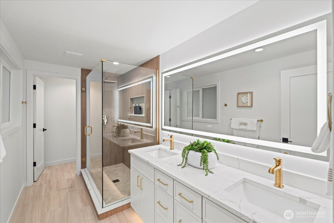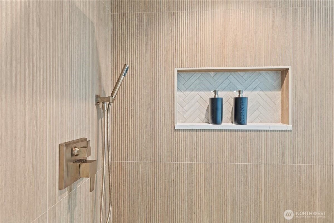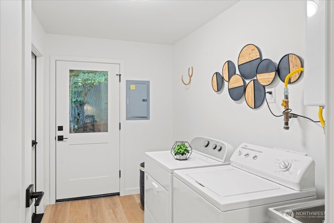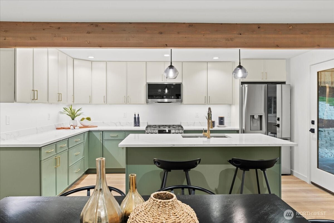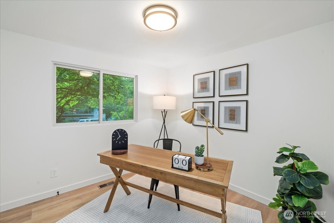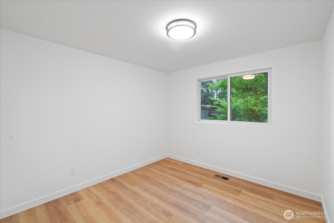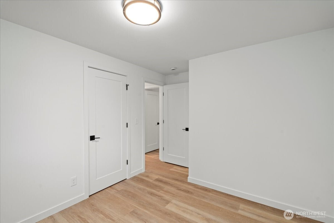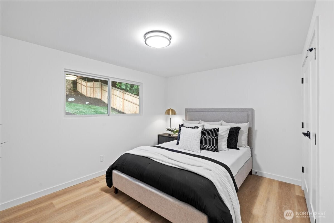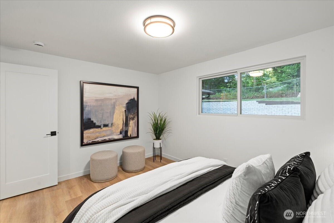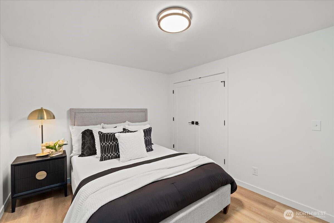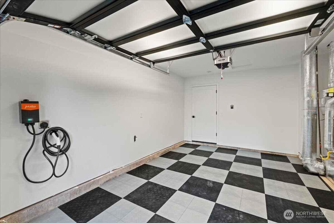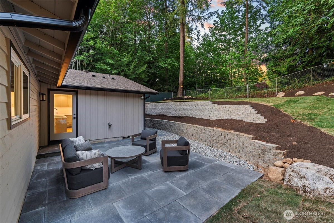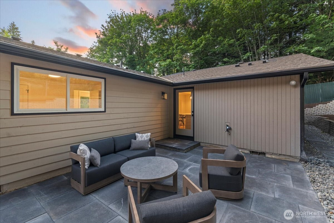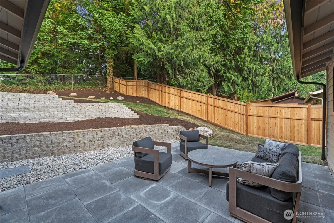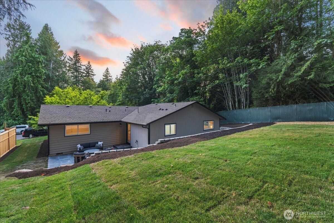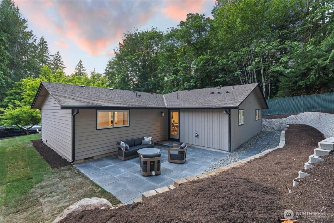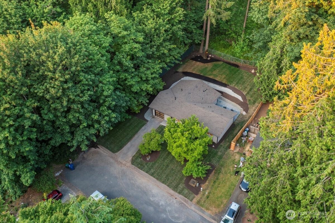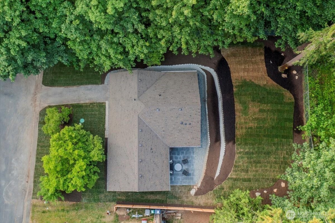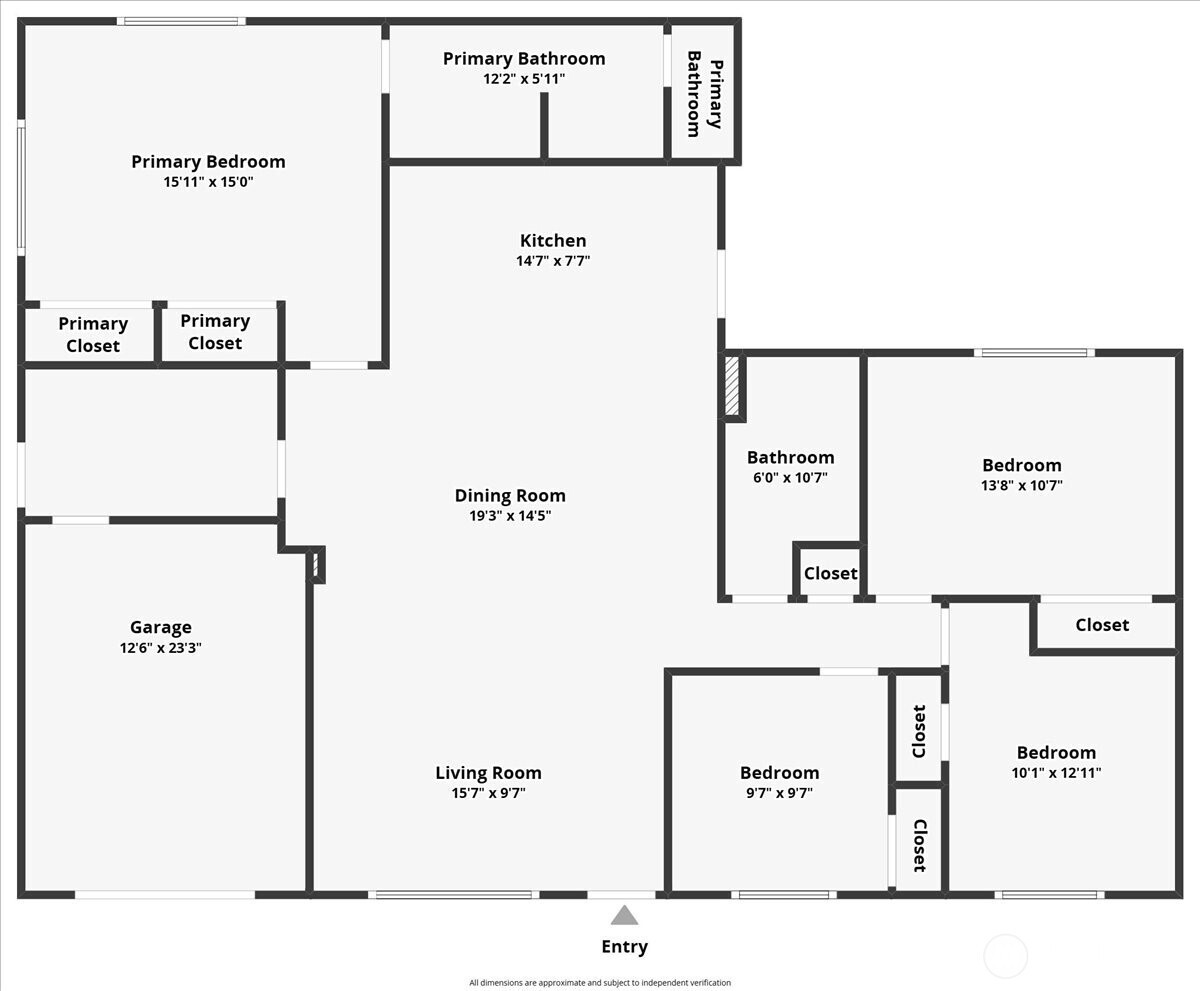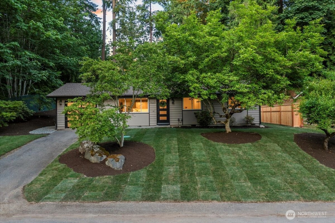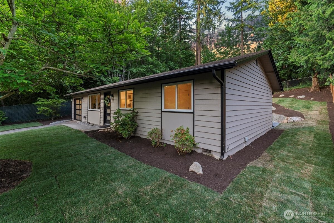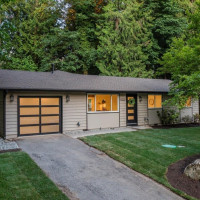
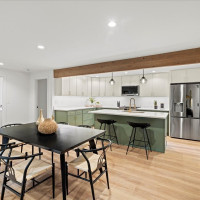
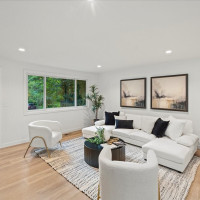
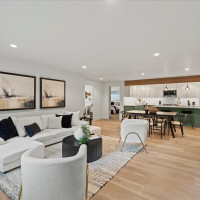
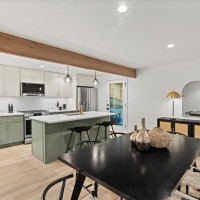
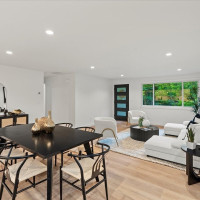
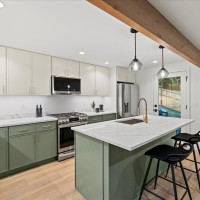
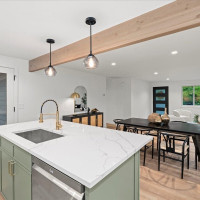
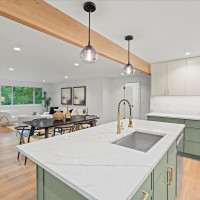
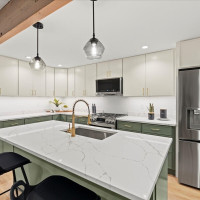
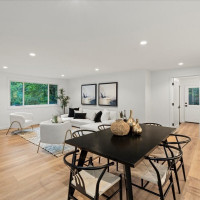
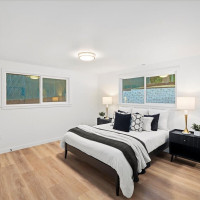
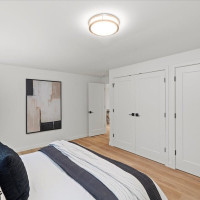
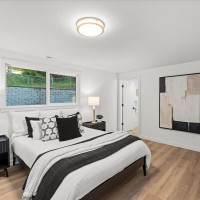
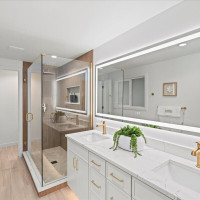
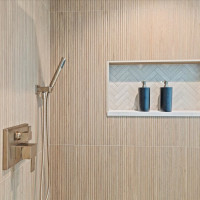
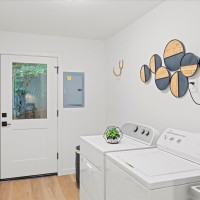
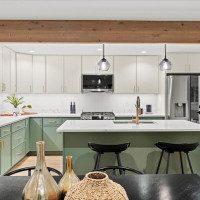
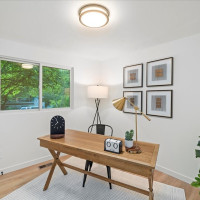
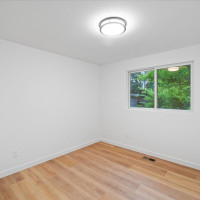
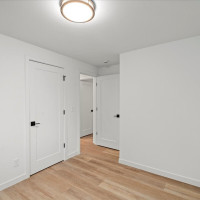
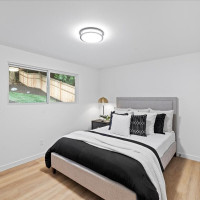
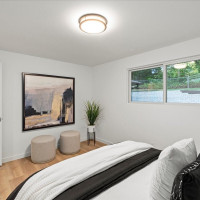
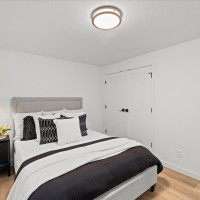
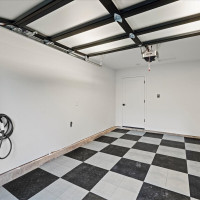
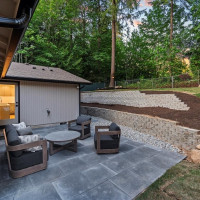
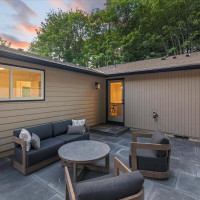
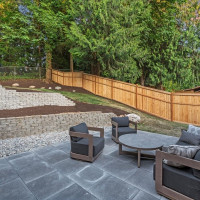
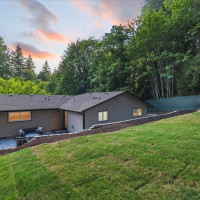
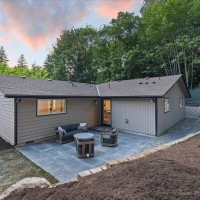
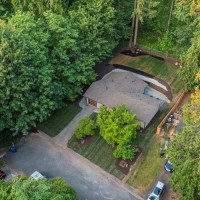
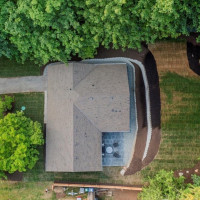
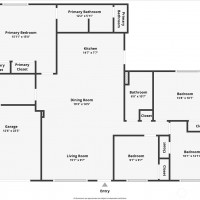
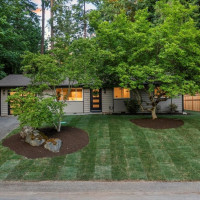
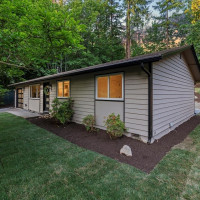
MLS #2386977 / Listing provided by NWMLS & RE/MAX Northwest Realtors.
$1,068,000
9220 211th Place NE
Redmond,
WA
98053
Beds
Baths
Sq Ft
Per Sq Ft
Year Built
Experience luxury, comfort, & convenience in this beautifully remodeled home nestled on private ¼-acre lot at the end of a quiet dead-end street. Thoughtfully redesigned w/quality finishes & attention to every detail. Light-filled open great room. High-end appliances, slab quartz countertops, and all-new soft-close cabinetry create a kitchen that's functional & elegant.Tankless water heater keeps things eco-friendly. Spa-like baths w/heated bidet toilets. Fully finished garage is EV-ready w/Level 2 charging station. Professionally landscaped yard includes a custom paver patio, fenced yard, perfect for entertaining or relaxing in your private sanctuary. Just minutes from Microsoft, Bear Creek School, & Redmond Town Center. Welcome Home!
Disclaimer: The information contained in this listing has not been verified by Hawkins-Poe Real Estate Services and should be verified by the buyer.
Bedrooms
- Total Bedrooms: 3
- Main Level Bedrooms: 3
- Lower Level Bedrooms: 0
- Upper Level Bedrooms: 0
- Possible Bedrooms: 3
Bathrooms
- Total Bathrooms: 2
- Half Bathrooms: 0
- Three-quarter Bathrooms: 1
- Full Bathrooms: 1
- Full Bathrooms in Garage: 0
- Half Bathrooms in Garage: 0
- Three-quarter Bathrooms in Garage: 0
Fireplaces
- Total Fireplaces: 0
Water Heater
- Water Heater Location: Laundry
- Water Heater Type: Tankless
Heating & Cooling
- Heating: Yes
- Cooling: No
Parking
- Garage: Yes
- Garage Attached: Yes
- Garage Spaces: 1
- Parking Features: Attached Garage
- Parking Total: 1
Structure
- Roof: Composition
- Exterior Features: Wood
- Foundation: Poured Concrete
Lot Details
- Lot Features: Cul-De-Sac, Dead End Street, Paved
- Acres: 0.2229
- Foundation: Poured Concrete
Schools
- High School District: Lake Washington
- High School: Eastlake High
- Middle School: Evergreen Middle
- Elementary School: Dickinson Elem
Lot Details
- Lot Features: Cul-De-Sac, Dead End Street, Paved
- Acres: 0.2229
- Foundation: Poured Concrete
Power
- Energy Source: Natural Gas
- Power Company: Puget Sound Energy
Water, Sewer, and Garbage
- Sewer Company: Septic
- Sewer: Septic Tank
- Water Company: Union Hill Water
- Water Source: Public
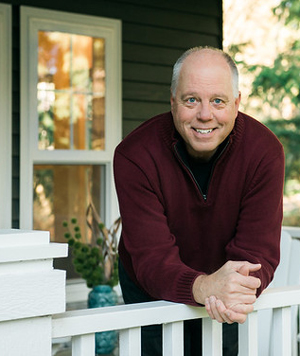
Larry Brose
Managing Broker | REALTOR®
Send Larry Brose an email

