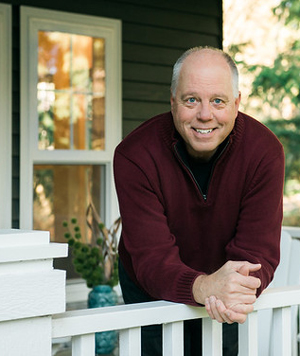







































MLS #2387765 / Listing provided by NWMLS & Windermere PeninsulaProperties.
$439,900
200 NE Anvil Lane
Belfair,
WA
98528
Beds
Baths
Sq Ft
Per Sq Ft
Year Built
Hard to find 4 bdrm home on 3.78 acres in the Blacksmith Lake Community. Plenty of elbow room for all with large kitchen and walk in pantry. Sliding door from the dining area to the new re-decked deck overlooking the garage and property.Split floor plan brings separate guest and primary bedrooms.Primary with walk in closet, ensuite bath with oversized walk-in shower. Full main guest bath and 3 large guest bedrooms. Good size utility room with washer and dryer included. Metal roof on main home for low & ez maintenance and longevity. 2 car detached garage with large shop area and a detached metal carport offers a lot of covered parking.Many recreational opportunities nearby and a short commute into town. Don't miss out on a great opportunity!
Disclaimer: The information contained in this listing has not been verified by Hawkins-Poe Real Estate Services and should be verified by the buyer.
Bedrooms
- Total Bedrooms: 4
- Main Level Bedrooms: 4
- Lower Level Bedrooms: 0
- Upper Level Bedrooms: 0
- Possible Bedrooms: 4
Bathrooms
- Total Bathrooms: 2
- Half Bathrooms: 0
- Three-quarter Bathrooms: 1
- Full Bathrooms: 1
- Full Bathrooms in Garage: 0
- Half Bathrooms in Garage: 0
- Three-quarter Bathrooms in Garage: 0
Fireplaces
- Total Fireplaces: 1
- Main Level Fireplaces: 1
Water Heater
- Water Heater Type: Electric
Heating & Cooling
- Heating: Yes
- Cooling: No
Parking
- Garage: Yes
- Garage Attached: No
- Garage Spaces: 4
- Parking Features: Detached Carport, Driveway, Detached Garage, Off Street
- Parking Total: 4
Structure
- Roof: Composition, Metal
- Exterior Features: Wood Products
- Foundation: Tie Down
Lot Details
- Lot Features: Dead End Street, Dirt Road, Secluded
- Acres: 3.78
- Foundation: Tie Down
Schools
- High School District: North Mason #403
- High School: North Mason Snr High
- Middle School: Hawkins Mid
- Elementary School: Sand Hill Elem
Lot Details
- Lot Features: Dead End Street, Dirt Road, Secluded
- Acres: 3.78
- Foundation: Tie Down
Power
- Energy Source: Electric, Pellet
- Power Company: PUD#3
Water, Sewer, and Garbage
- Sewer Company: Septic
- Sewer: Septic Tank
- Water Company: Individual Well
- Water Source: Individual Well

Larry Brose
Managing Broker | REALTOR®
Send Larry Brose an email







































