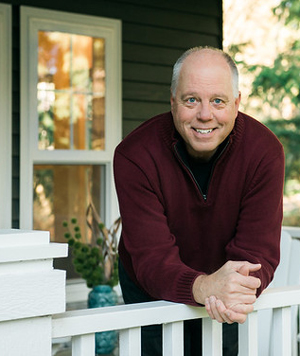









MLS #2387844 / Listing provided by NWMLS & Jester Realty.
$500,000
10310 25th Street SE
Lake Stevens,
WA
98258
Beds
Baths
Sq Ft
Per Sq Ft
Year Built
A charming 2-bed, 1-bath. Built in 2008, it offers 1,236 sf. This property is ideal for first-time buyers or those seeking a condo alternative. The open-concept main floor features a dining area adjacent to the kitchen, with stainless steel appliances. The living room opens to a patio and a fully fenced backyard, perfect for outdoor relaxation. Upstairs, the primary suite and a guest bedroom, and a convenient laundry area. Carpet flooring and a walk-in closet in the primary suite. Including a washer, dryer, dishwasher, microwave, refrigerator, and stove/range. Includes an attached garage and driveway parking. The community offers amenities such as a playground and trails.
Disclaimer: The information contained in this listing has not been verified by Hawkins-Poe Real Estate Services and should be verified by the buyer.
Bedrooms
- Total Bedrooms: 2
- Main Level Bedrooms: 0
- Lower Level Bedrooms: 0
- Upper Level Bedrooms: 2
- Possible Bedrooms: 2
Bathrooms
- Total Bathrooms: 1
- Half Bathrooms: 0
- Three-quarter Bathrooms: 0
- Full Bathrooms: 1
- Full Bathrooms in Garage: 0
- Half Bathrooms in Garage: 0
- Three-quarter Bathrooms in Garage: 0
Fireplaces
- Total Fireplaces: 0
Water Heater
- Water Heater Type: Electric
Heating & Cooling
- Heating: Yes
- Cooling: Yes
Parking
- Garage: Yes
- Garage Attached: Yes
- Garage Spaces: 1
- Parking Features: Attached Garage
- Parking Total: 1
Structure
- Roof: Composition
- Exterior Features: Metal/Vinyl
- Foundation: Poured Concrete
Lot Details
- Lot Features: Curbs, Sidewalk
- Acres: 0.06
- Foundation: Poured Concrete
Schools
- High School District: Lake Stevens
- High School: Lake Stevens Snr Hig
- Middle School: Buyer To Verify
- Elementary School: Glenwood Elem
Transportation
- Nearby Bus Line: true
Lot Details
- Lot Features: Curbs, Sidewalk
- Acres: 0.06
- Foundation: Poured Concrete
Power
- Energy Source: Electric
- Power Company: PUD
Water, Sewer, and Garbage
- Sewer Company: Lake Stevens
- Sewer: Sewer Connected
- Water Company: Lake Stevens
- Water Source: Public

Larry Brose
Managing Broker | REALTOR®
Send Larry Brose an email









