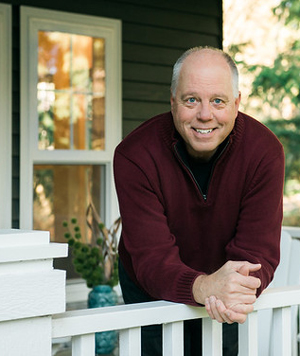MLS #2388307 / Listing provided by NWMLS .
$999,000
24345 252nd Avenue SE
Maple Valley,
WA
98038
Beds
Baths
Sq Ft
Per Sq Ft
Year Built
Welcome to 24345 252nd Ave SE, Maple Valley, WA 98038— This well maintained 3 bedrooms, 2.5 bath single-family home offers 2,100 sq ft open concept living on almost an acre lot, 120 ft of unobstructed Cedar River frontage, property has a detached 1 bed, 1 bath guest house with a large bonus room. Experience indoor-outdoor living with breathtaking river views. The outdoor space is ideal for entertaining and excellent fly fishing during the summer. Located in a prime spot, this home is commutable to both Seattle and Tacoma, making it perfect for those who desire a tranquil retreat without sacrificing convenience. Don't miss the chance to own this exceptional riverside property that promises a lifestyle of comfort, beauty, and adventure.
Disclaimer: The information contained in this listing has not been verified by Hawkins-Poe Real Estate Services and should be verified by the buyer.
Bedrooms
- Total Bedrooms: 4
- Main Level Bedrooms: 4
- Lower Level Bedrooms: 0
- Upper Level Bedrooms: 0
- Possible Bedrooms: 4
Bathrooms
- Total Bathrooms: 4
- Half Bathrooms: 1
- Three-quarter Bathrooms: 1
- Full Bathrooms: 2
- Full Bathrooms in Garage: 0
- Half Bathrooms in Garage: 0
- Three-quarter Bathrooms in Garage: 0
Fireplaces
- Total Fireplaces: 1
- Main Level Fireplaces: 1
Water Heater
- Water Heater Location: Own Closet
- Water Heater Type: Electric Tank
Heating & Cooling
- Heating: Yes
- Cooling: Yes
Parking
- Garage: Yes
- Garage Attached: No
- Garage Spaces: 1
- Parking Features: Driveway, Detached Garage
- Parking Total: 1
Structure
- Roof: Composition
- Exterior Features: Wood
- Foundation: Pillar/Post/Pier
Lot Details
- Lot Features: Dead End Street
- Acres: 0.7921
- Foundation: Pillar/Post/Pier
Schools
- High School District: Tahoma
- High School: Tahoma Snr High
- Middle School: Summit Trail Middle School
- Elementary School: Tahoma Elementary
Lot Details
- Lot Features: Dead End Street
- Acres: 0.7921
- Foundation: Pillar/Post/Pier
Power
- Energy Source: Electric
- Power Company: PSE
Water, Sewer, and Garbage
- Sewer: Septic Tank
- Water Source: Private
$4,290.28
Monthly payment
Loan amount
Over 360 payments
Total interest paid
Pay-off date
Amortization schedule

Larry Brose
Managing Broker | REALTOR®
Send Larry Brose an email



































































