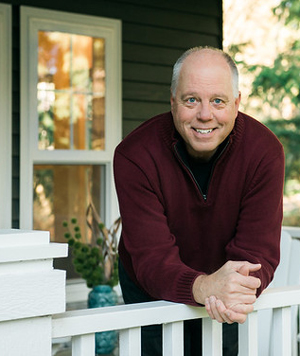































MLS #2391887 / Listing provided by NWMLS & Kelly Right RE of Seattle LLC.
$1,538,000
3613 198th Place SE
Bothell,
WA
98012
Beds
Baths
Sq Ft
Per Sq Ft
Year Built
EAST Facing:Check! Bed & Bath in Main Level:Check! Pantry:Check! Northshore School District:Check! Walking distance to Fernwood Elementary and North Creek High school:Check! Welcome home to the the largest, highly sought floor plan at the Reserve at North Creek. High quality finishes include engineered hardwoods, designer espresso stained cabinets, stainless steel appliances, granite counters, and tile back splash. Large master bed and spa like bath with soaker tub. Versatile bed / media room perfect for a home theatre system. Central AC for hot summer days. Private fully fenced backyard, great for BBQ. Large community park with basketball court and kids play area. Don't miss this one.
Disclaimer: The information contained in this listing has not been verified by Hawkins-Poe Real Estate Services and should be verified by the buyer.
Open House Schedules
21
12 PM - 2 AM
22
12 PM - 2 PM
Bedrooms
- Total Bedrooms: 5
- Main Level Bedrooms: 0
- Lower Level Bedrooms: 0
- Upper Level Bedrooms: 5
- Possible Bedrooms: 5
Bathrooms
- Total Bathrooms: 3
- Half Bathrooms: 0
- Three-quarter Bathrooms: 1
- Full Bathrooms: 2
- Full Bathrooms in Garage: 0
- Half Bathrooms in Garage: 0
- Three-quarter Bathrooms in Garage: 0
Fireplaces
- Total Fireplaces: 1
- Main Level Fireplaces: 1
Water Heater
- Water Heater Location: Garage
- Water Heater Type: Gas
Heating & Cooling
- Heating: Yes
- Cooling: Yes
Parking
- Garage: Yes
- Garage Attached: Yes
- Garage Spaces: 2
- Parking Features: Attached Garage
- Parking Total: 2
Structure
- Roof: Composition
- Exterior Features: Cement Planked, Wood Products
- Foundation: Poured Concrete
Lot Details
- Lot Features: Corner Lot, Curbs, Paved, Sidewalk
- Acres: 0.09
- Foundation: Poured Concrete
Schools
- High School District: Northshore
- High School: North Creek High School
- Middle School: Skyview Middle School
- Elementary School: Fernwood Elem
Lot Details
- Lot Features: Corner Lot, Curbs, Paved, Sidewalk
- Acres: 0.09
- Foundation: Poured Concrete
Power
- Energy Source: Electric, Natural Gas
- Power Company: PSE
Water, Sewer, and Garbage
- Sewer Company: Alderwood Water & Wastewater
- Sewer: Sewer Connected
- Water Company: Alderwood Water & Wastewater
- Water Source: Public

Larry Brose
Managing Broker | REALTOR®
Send Larry Brose an email































