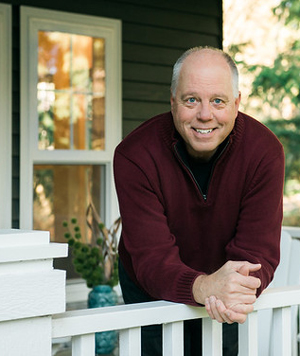MLS #2391919 / Listing provided by NWMLS & Every Door Real Estate.
$499,999
15433 Country Club Drive
Unit A205
Mill Creek,
WA
98012
Beds
Baths
Sq Ft
Per Sq Ft
Year Built
This beautifully maintained 3-bedroom, 2-bath condo in desirable Country Club Estates offers 1,152 square feet of stylish living. Enjoy a modern kitchen with new quartz countertops, a cozy wood-burning fireplace, and a private patio with storage—perfect for relaxing. Fresh paint and professionally cleaned luxury carpet give it a refreshed feel. Virtually staged photos and all stainless steel appliances stay, plus in-unit washer and dryer. Pet-friendly community with HOA covering water, sewer, and garbage. Close to golf, trails, Mill Creek Town Center, and in the Everett School District. Move-in ready—don’t miss it!
Disclaimer: The information contained in this listing has not been verified by Hawkins-Poe Real Estate Services and should be verified by the buyer.
Bedrooms
- Total Bedrooms: 3
- Main Level Bedrooms: 3
- Lower Level Bedrooms: 0
- Upper Level Bedrooms: 0
- Possible Bedrooms: 3
Bathrooms
- Total Bathrooms: 2
- Half Bathrooms: 0
- Three-quarter Bathrooms: 0
- Full Bathrooms: 2
- Full Bathrooms in Garage: 0
- Half Bathrooms in Garage: 0
- Three-quarter Bathrooms in Garage: 0
Fireplaces
- Total Fireplaces: 0
Water Heater
- Water Heater Location: Electric/Closet
- Water Heater Type: Electric/Closet
Heating & Cooling
- Heating: Yes
- Cooling: No
Parking
- Parking Features: Carport
- Parking Total: 1
- Parking Space Numbers: 104
Structure
- Roof: Composition
- Exterior Features: Cement/Concrete, Wood Products
Lot Details
- Acres: 0
Schools
- High School District: Everett
Lot Details
- Acres: 0
Power
- Energy Source: Electric
$2,147.28
Monthly payment
Loan amount
Over 360 payments
Total interest paid
Pay-off date
Amortization schedule

Larry Brose
Managing Broker | REALTOR®
Send Larry Brose an email







































































