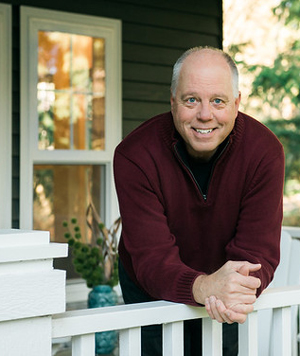MLS #2392727 / Listing provided by NWMLS & Heaton Dainard, LLC.
$995,000
11605 67th Avenue E
Puyallup,
WA
98373
Beds
Baths
Sq Ft
Per Sq Ft
Year Built
Tastefully remodeled 4-bedroom in a sought-after Puyallup neighborhood! Features a full ADU below with separate entry, kitchen, living areas, baths, bedrooms, and fireplaces on both levels—ideal for rental income or multi-gen living. Single garage up, double detached garage + oversized double carport = tons of covered parking! Entertain on the huge covered patio with party-sized seating and stunning Mt. Rainier views. All on a shy acre with plans for an additional duplex lot + 4-bed septic design. Endless potential—must see!
Disclaimer: The information contained in this listing has not been verified by Hawkins-Poe Real Estate Services and should be verified by the buyer.
Open House Schedules
Come check out this amazing property with so much to offer, Shy acre subdividable and much much more. Don't miss the opportunity while we are open on Saturday!
21
1 PM - 3 PM
Bedrooms
- Total Bedrooms: 4
- Main Level Bedrooms: 3
- Lower Level Bedrooms: 1
- Upper Level Bedrooms: 0
- Possible Bedrooms: 4
Bathrooms
- Total Bathrooms: 2
- Half Bathrooms: 0
- Three-quarter Bathrooms: 0
- Full Bathrooms: 2
- Full Bathrooms in Garage: 0
- Half Bathrooms in Garage: 0
- Three-quarter Bathrooms in Garage: 0
Fireplaces
- Total Fireplaces: 2
- Lower Level Fireplaces: 1
- Main Level Fireplaces: 1
Water Heater
- Water Heater Location: Utility closet
- Water Heater Type: Electric
Heating & Cooling
- Heating: Yes
- Cooling: Yes
Parking
- Garage: Yes
- Garage Attached: Yes
- Garage Spaces: 5
- Parking Features: Detached Carport, Driveway, Attached Garage, Detached Garage, RV Parking
- Parking Total: 5
Structure
- Roof: Composition
- Exterior Features: Cement Planked, Stone, Wood, Wood Products
- Foundation: Poured Concrete
Lot Details
- Lot Features: Corner Lot
- Acres: 0.9056
- Foundation: Poured Concrete
Schools
- High School District: Puyallup
- High School: Gov John Rogers Hs
- Middle School: Aylen Jnr High
- Elementary School: Fruitland Elem
Lot Details
- Lot Features: Corner Lot
- Acres: 0.9056
- Foundation: Poured Concrete
Power
- Energy Source: Propane
Water, Sewer, and Garbage
- Sewer Company: Septic
- Sewer: Septic Tank
- Water Company: Fruitland
- Water Source: Public
$4,273.10
Monthly payment
Loan amount
Over 360 payments
Total interest paid
Pay-off date
Amortization schedule

Larry Brose
Managing Broker | REALTOR®
Send Larry Brose an email















































































