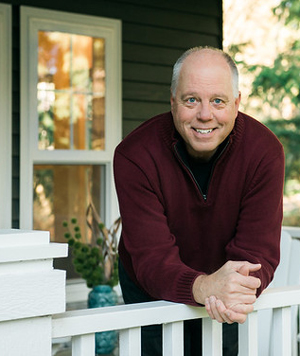



















MLS #2394009 / Listing provided by NWMLS & John L. Scott, Inc..
$3,800 / month
17916 38th Drive SE
Bothell,
WA
98012
Beds
Baths
Sq Ft
Per Sq Ft
Year Built
Stunning contemporary style home on a quite cul-de-sac backs to a green belt. Rare opportunity to live on this tastefully appointed Bothell home with open concept, wrought iron stair case, flexible design, hardwoods, vaulted ceiling & modern living. Great family room with cozy fire place, well lit over sized windows & den on the main level. Chef's kitchen with quartz counters, gas cooktop, center island, stainless steel appliances & plenty of cabinets. Upper level primary suite with spa like 5 piece bath & walk in closets. 3 spacious bedrooms & bonus upstairs with hall bathroom. Washer & dryer included. 2 car garage with EV charging. Fully fenced backyard with community park & play area. Solar panel to save energy & AC for the hot summer.
Disclaimer: The information contained in this listing has not been verified by Hawkins-Poe Real Estate Services and should be verified by the buyer.
Bedrooms
- Total Bedrooms: 3
- Upper Level Bedrooms: 3
- Possible Bedrooms: 3
Bathrooms
- Total Bathrooms: 3
- Half Bathrooms: 1
- Three-quarter Bathrooms: 0
- Full Bathrooms: 2
Fireplaces
- Total Fireplaces: 1
- Main Level Fireplaces: 1
Heating & Cooling
- Heating: Yes
- Cooling: Yes
Parking
- Garage: Yes
- Garage Attached: Yes
- Garage Spaces: 2
- Parking Features: Attached Garage
Lot Details
- Acres: 0.0665
Schools
- High School District: Everett
Lot Details
- Acres: 0.0665
Power
- Energy Source: Electric, Natural Gas, Solar PV
Water, Sewer, and Garbage
- Sewer: Sewer Connected

Larry Brose
Managing Broker | REALTOR®
Send Larry Brose an email



















