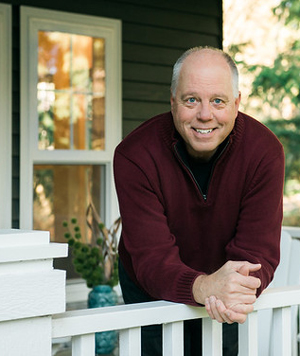







































MLS #2394970 / Listing provided by NWMLS & Real Broker LLC.
$1,175,000
21206 9th Avenue SE
Bothell,
WA
98021
Beds
Baths
Sq Ft
Per Sq Ft
Year Built
Tucked away at the end of a private drive, this beautifully renovated home sits on an expansive lot offering both privacy and development potential. The open-concept design is ideal for entertaining, with formal living and dining rooms, a spacious great room, and updated gas fireplace. Kitchen and baths have been redone with stylish finishes. Retreat to the primary suite featuring a walk-in closet and private bath. Other upgrades include fresh interior & exterior paint, 3-car garage, 6 yr old roof & ample room for RV or boat parking. The spacious yard provides room to relax—or explore short plat or DADU development options (buyer to verify). Northshore School District & 5 min walk to Crystal Springs Elem. Easy access to freeways & shopping.
Disclaimer: The information contained in this listing has not been verified by Hawkins-Poe Real Estate Services and should be verified by the buyer.
Bedrooms
- Total Bedrooms: 4
- Main Level Bedrooms: 0
- Lower Level Bedrooms: 0
- Upper Level Bedrooms: 4
- Possible Bedrooms: 4
Bathrooms
- Total Bathrooms: 3
- Half Bathrooms: 1
- Three-quarter Bathrooms: 0
- Full Bathrooms: 2
- Full Bathrooms in Garage: 0
- Half Bathrooms in Garage: 0
- Three-quarter Bathrooms in Garage: 0
Fireplaces
- Total Fireplaces: 1
- Main Level Fireplaces: 1
Water Heater
- Water Heater Location: Garage
- Water Heater Type: Gas
Heating & Cooling
- Heating: Yes
- Cooling: No
Parking
- Garage: Yes
- Garage Attached: Yes
- Garage Spaces: 3
- Parking Features: Attached Garage, RV Parking
- Parking Total: 3
Structure
- Roof: Composition
- Exterior Features: Wood Products
- Foundation: Poured Concrete
Lot Details
- Lot Features: Cul-De-Sac, Paved
- Acres: 0.47
- Foundation: Poured Concrete
Schools
- High School District: Northshore
Lot Details
- Lot Features: Cul-De-Sac, Paved
- Acres: 0.47
- Foundation: Poured Concrete
Power
- Energy Source: Natural Gas
- Power Company: PUD
Water, Sewer, and Garbage
- Sewer Company: Alderwood
- Sewer: Sewer Connected
- Water Company: Alderwood
- Water Source: Public

Larry Brose
Managing Broker | REALTOR®
Send Larry Brose an email







































