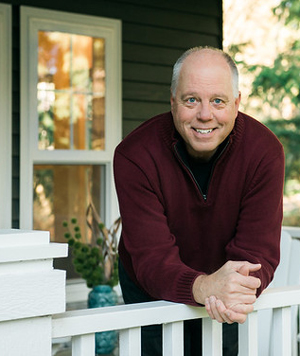


































MLS #2396919 / Listing provided by NWMLS & Keller Williams-Premier Prtnrs.
$489,900
14908 NE 70th Street
Vancouver,
WA
98682
Beds
Baths
Sq Ft
Per Sq Ft
Year Built
Meticulously maintained & thoughtfully updated, this beautiful 2-story home sits on a spacious lot and features a welcoming open-concept layout. The large kitchen boasts an island and walk-in pantry, flowing seamlessly into the living area with a cozy gas fireplace & big, bright windows overlooking the lush backyard. Upstairs, enjoy a vaulted primary suite with an updated bath & walk-in closet, plus two more bedrooms & another walk-in closet! Don’t miss the spacious covered patio, blooming landscaping, tool shed, immaculate garage with built-ins & upstairs laundry. Pride of ownership throughout!
Disclaimer: The information contained in this listing has not been verified by Hawkins-Poe Real Estate Services and should be verified by the buyer.
Open House Schedules
28
11 AM - 2 PM
Bedrooms
- Total Bedrooms: 3
- Main Level Bedrooms: 0
- Lower Level Bedrooms: 0
- Upper Level Bedrooms: 3
- Possible Bedrooms: 3
Bathrooms
- Total Bathrooms: 3
- Half Bathrooms: 1
- Three-quarter Bathrooms: 0
- Full Bathrooms: 2
- Full Bathrooms in Garage: 0
- Half Bathrooms in Garage: 0
- Three-quarter Bathrooms in Garage: 0
Fireplaces
- Total Fireplaces: 0
Heating & Cooling
- Heating: Yes
- Cooling: Yes
Parking
- Garage: Yes
- Garage Attached: Yes
- Garage Spaces: 2
- Parking Features: Attached Garage
- Parking Total: 2
Structure
- Roof: Composition
- Exterior Features: Metal/Vinyl
Lot Details
- Lot Features: Paved
- Acres: 0.0861
Schools
- High School District: Evergreen
- High School: Union High School
- Middle School: Frontier Mid
- Elementary School: Buyer To Verify
Lot Details
- Lot Features: Paved
- Acres: 0.0861
Power
- Energy Source: Natural Gas
Water, Sewer, and Garbage
- Sewer: Sewer Connected
- Water Source: Public

Larry Brose
Managing Broker | REALTOR®
Send Larry Brose an email


































