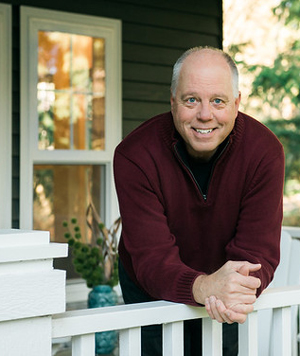MLS #2398290 / Listing provided by NWMLS & Dulay Homes LLC.
$1,030,000
3903 154th Place SE
Bothell,
WA
98012
Beds
Baths
Sq Ft
Per Sq Ft
Year Built
PRICE REDUCED BY $40,000 - DON'T MISS OUT ON THIS INCREDIBLE OPPORTUNITY! Stylish former model home in Bothell's cherished community! This upgraded gem features an open concept layout with new hardwood floors, fresh interior paint, and a freshly painted fence. The chef’s kitchen shines with white cabinetry, white quartz countertops, SS appliances, and bar seating—perfect for entertaining. Additional highlights include a gas fireplace, custom built-ins, whole-house audio system, and a low-maintenance backyard. A huge loft offers flexible living space—easily converted into a 4th bedroom. New roof and A/C (2022), 2-car garage, and pre-inspected for peace of mind. Close to a large community park and zoned to top-rated schools!
Disclaimer: The information contained in this listing has not been verified by Hawkins-Poe Real Estate Services and should be verified by the buyer.
Bedrooms
- Total Bedrooms: 3
- Main Level Bedrooms: 0
- Lower Level Bedrooms: 0
- Upper Level Bedrooms: 3
- Possible Bedrooms: 3
Bathrooms
- Total Bathrooms: 3
- Half Bathrooms: 1
- Three-quarter Bathrooms: 0
- Full Bathrooms: 2
- Full Bathrooms in Garage: 0
- Half Bathrooms in Garage: 0
- Three-quarter Bathrooms in Garage: 0
Fireplaces
- Total Fireplaces: 1
- Main Level Fireplaces: 1
Heating & Cooling
- Heating: Yes
- Cooling: Yes
Parking
- Garage: Yes
- Garage Attached: Yes
- Garage Spaces: 2
- Parking Features: Attached Garage
- Parking Total: 2
Structure
- Roof: Composition
- Exterior Features: Metal/Vinyl, Wood
- Foundation: Poured Concrete
Lot Details
- Lot Features: Alley, Open Space, Paved, Sidewalk
- Acres: 0.1
- Foundation: Poured Concrete
Schools
- High School District: Everett
- High School: Henry M. Jackson Hig
- Middle School: Gateway Mid
- Elementary School: Forest View Elem
Lot Details
- Lot Features: Alley, Open Space, Paved, Sidewalk
- Acres: 0.1
- Foundation: Poured Concrete
Power
- Energy Source: Electric, Natural Gas
- Power Company: Snohomish PUD
Water, Sewer, and Garbage
- Sewer Company: Silver Lake Water and Sewer District
- Sewer: Sewer Connected
- Water Company: Silver Lake Water and Sewer District
- Water Source: Public
$4,423.41
Monthly payment
Loan amount
Over 360 payments
Total interest paid
Pay-off date
Amortization schedule

Larry Brose
Managing Broker | REALTOR®
Send Larry Brose an email







































































