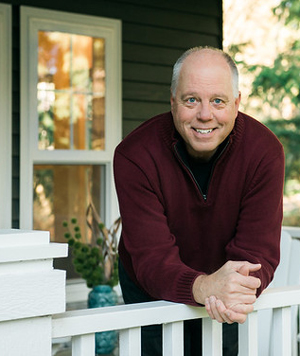







































MLS #2402634 / Listing provided by NWMLS & eXp Realty.
$555,000
4706 White Drive
Richland,
WA
99352
Beds
Baths
Sq Ft
Per Sq Ft
Year Built
Beautifully maintained 2022 Cashmere plan by New Tradition Homes featuring 3 bedrooms, an office, and 2 baths across 2,139 sq ft. Bright open layout with high ceilings, LVP flooring, and a chef’s kitchen with quartz island, gas range, and walk-in pantry. Spacious living room with tiled gas fireplace, private primary suite with soaking tub and walk-in closet, plus a fully upgraded backyard with retaining walls, pavers, and sunshades. Close to West Village Community Park, shopping, and freeway access.
Disclaimer: The information contained in this listing has not been verified by Hawkins-Poe Real Estate Services and should be verified by the buyer.
Bedrooms
- Total Bedrooms: 3
- Main Level Bedrooms: 3
- Lower Level Bedrooms: 0
- Upper Level Bedrooms: 0
- Possible Bedrooms: 3
Bathrooms
- Total Bathrooms: 2
- Half Bathrooms: 0
- Three-quarter Bathrooms: 0
- Full Bathrooms: 2
- Full Bathrooms in Garage: 0
- Half Bathrooms in Garage: 0
- Three-quarter Bathrooms in Garage: 0
Fireplaces
- Total Fireplaces: 1
- Main Level Fireplaces: 1
Heating & Cooling
- Heating: Yes
- Cooling: Yes
Parking
- Garage: Yes
- Garage Attached: Yes
- Garage Spaces: 3
- Parking Features: Attached Garage
- Parking Total: 3
Structure
- Roof: Composition
- Exterior Features: Wood
- Foundation: Pillar/Post/Pier
Lot Details
- Lot Features: Curbs, Paved, Sidewalk
- Acres: 0.17
- Foundation: Pillar/Post/Pier
Schools
- High School District: Richland
Lot Details
- Lot Features: Curbs, Paved, Sidewalk
- Acres: 0.17
- Foundation: Pillar/Post/Pier
Power
- Energy Source: Electric, Natural Gas
- Power Company: Public Power
Water, Sewer, and Garbage
- Sewer Company: Public Sewer
- Sewer: Sewer Connected
- Water Company: Public Water
- Water Source: Public

Larry Brose
Managing Broker | REALTOR®
Send Larry Brose an email







































