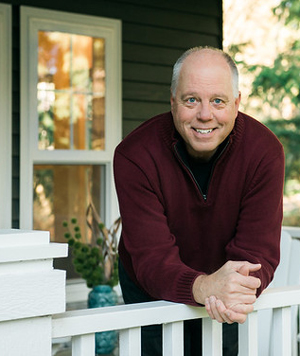


































MLS #2404580 / Listing provided by NWMLS & Keller Williams Greater Seattl.
$559,950
2820 5th Street SE
Puyallup,
WA
98374
Beds
Baths
Sq Ft
Per Sq Ft
Year Built
Your Perfect Home Awaits You. Step into this beautifully maintained 3-bedroom plus a huge bonus room, 2.5-bath gem offering versatility, space, and comfort. Whether you're working from home or need a playroom, the generous layout includes a flexible bonus room that can easily serve as an office, media room, or guest space. Features: Freshly cleaned roof and gutters, Brand new furnace, Remodeled kitchen with elegant granite countertops and updated light fixtures, All appliances included Spacious primary suite featuring a large walk-in closet, fully fenced backyard with extra storage. This home is move-in ready and attractively priced for a quick sale. Close to Bradley Park, South Hill Mall other shopping centers and easy access to Freeways.
Disclaimer: The information contained in this listing has not been verified by Hawkins-Poe Real Estate Services and should be verified by the buyer.
Bedrooms
- Total Bedrooms: 3
- Main Level Bedrooms: 0
- Lower Level Bedrooms: 0
- Upper Level Bedrooms: 3
- Possible Bedrooms: 3
Bathrooms
- Total Bathrooms: 3
- Half Bathrooms: 1
- Three-quarter Bathrooms: 0
- Full Bathrooms: 2
- Full Bathrooms in Garage: 0
- Half Bathrooms in Garage: 0
- Three-quarter Bathrooms in Garage: 0
Fireplaces
- Total Fireplaces: 1
- Main Level Fireplaces: 1
Water Heater
- Water Heater Location: Garage
- Water Heater Type: Gas
Heating & Cooling
- Heating: Yes
- Cooling: No
Parking
- Garage: Yes
- Garage Attached: Yes
- Garage Spaces: 2
- Parking Features: Attached Garage, Off Street
- Parking Total: 2
Structure
- Roof: Composition
- Exterior Features: Wood Products
- Foundation: Poured Concrete
Lot Details
- Lot Features: Cul-De-Sac, Curbs, Paved, Sidewalk
- Acres: 0.1007
- Foundation: Poured Concrete
Schools
- High School District: Puyallup
- High School: Emerald Ridge High
- Middle School: Ferrucci Jnr High
- Elementary School: Wildwood Elem
Lot Details
- Lot Features: Cul-De-Sac, Curbs, Paved, Sidewalk
- Acres: 0.1007
- Foundation: Poured Concrete
Power
- Energy Source: Electric, Natural Gas
- Power Company: PSE
Water, Sewer, and Garbage
- Sewer Company: City of Puyallup
- Sewer: Sewer Connected
- Water Company: City of Puyallup
- Water Source: Public

Larry Brose
Managing Broker | REALTOR®
Send Larry Brose an email


































