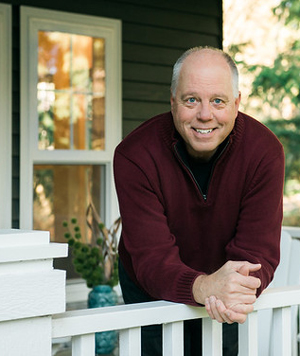



































MLS #2406171 / Listing provided by NWMLS & Windermere Real Estate Co..
$729,000
17562 SE 134th Street
Renton,
WA
98059
Beds
Baths
Sq Ft
Per Sq Ft
Year Built
A True Unicorn – First Time on the Market! Solidly built in 1964, this rare gem blends 60's Retro charm with modern functionality. Featuring solid oak floors throughout, granite countertops, and sturdy solid pine cabinets, this home is where timeless style meets quality craftsmanship. You'll love the oversized 580 sq. ft. garage, perfect for big vehicles, plus a detached woodshop, RV parking, wood shed, and dog run—ideal for hobbyists, adventurers, and pet lovers alike. Storage abounds in this home, with ample space to keep everything organized and out of sight. Step outside to the expansive deck, perfect for year-round entertaining or relaxing in your private oasis. Located near top-rated schools and a wealth of amenities nearby.
Disclaimer: The information contained in this listing has not been verified by Hawkins-Poe Real Estate Services and should be verified by the buyer.
Open House Schedules
12
12 PM - 2 PM
13
12 PM - 2 PM
Bedrooms
- Total Bedrooms: 4
- Main Level Bedrooms: 3
- Lower Level Bedrooms: 1
- Upper Level Bedrooms: 0
- Possible Bedrooms: 4
Bathrooms
- Total Bathrooms: 3
- Half Bathrooms: 1
- Three-quarter Bathrooms: 1
- Full Bathrooms: 1
- Full Bathrooms in Garage: 0
- Half Bathrooms in Garage: 0
- Three-quarter Bathrooms in Garage: 0
Fireplaces
- Total Fireplaces: 2
- Lower Level Fireplaces: 1
- Main Level Fireplaces: 1
Heating & Cooling
- Heating: Yes
- Cooling: Yes
Parking
- Garage: Yes
- Garage Attached: Yes
- Garage Spaces: 6
- Parking Features: Attached Carport, Driveway, Attached Garage, RV Parking
- Parking Total: 6
Structure
- Roof: Composition
- Exterior Features: Wood
- Foundation: Poured Concrete
Lot Details
- Lot Features: Paved
- Acres: 0.3841
- Foundation: Poured Concrete
Schools
- High School District: Issaquah
- High School: Liberty Snr High
- Middle School: Maywood Mid
- Elementary School: Briarwood Elem
Transportation
- Nearby Bus Line: false
Lot Details
- Lot Features: Paved
- Acres: 0.3841
- Foundation: Poured Concrete
Power
- Energy Source: Electric, Natural Gas
Water, Sewer, and Garbage
- Sewer: Septic Tank
- Water Source: Public

Larry Brose
Managing Broker | REALTOR®
Send Larry Brose an email



































